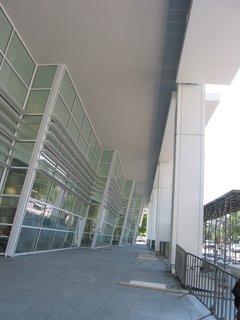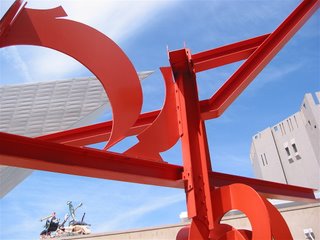City Better-ful
I didn't write about Daniel Libeskind's proposal for the re-design of Civic Center Park when the plan was announced, although I wanted to.
I didn't write about the two competing proposals for Union Station when they were announced, although I wanted to.
I've been so busy with work and whatnot that I haven't blogged in over a month. I'd write about Libeskind now, except that it's old news.....all I'll say now is that I like the idea of using something bold to turn what is currently an underutilized piece of downtown Denver into something that would be more integrated with the lives of actual Denverites. I'm not sure Libeskind's design is exactly right, although I like elements of it. The problem with Civic Center--and there is one, because how many middle-class people feel comfortable using it except for the occasional mega-festival in the summer--is that the design movement from which it springs, the City Beautiful era of the early part of the last century does not take into account the needs and behavior of actual human beings.
City Beautiful is something of a sacred cow in historic preservation circles, because it was conceived during one of the golden eras of political liberalism, the "Progressive" movement (from which sprung more than one political party and a magazine of the same name; the parties are gone except for some remnants in VT and MN, but the magazine is still around, and it's a good one). But the motivating idea behind City Beautiful is inherently flawed. Put simply, City Beautiful planners believed that you could "uplift the citizenry" of a community by creating civic monuments that would inculcate in people a spirit of civic-mindedness--always in the neoclassical style that was popularized by the World's Columbian Exposition of 1893 (a.k.a., the Chicago World's Fair). The pure, noble Greco-Roman architecture would inspire criminals to live better lives; it would make the lazy more hard-working; it would educate the hoi polloi in the classical ideals of beauty, and make them better citizens. It was well intentioned, and that's the best thing you can say about it. It was never a success on its own terms--we still have criminals and the lazy and the igorant, and we always will. That's humanity for you--never fitting into pre-conceived ideal behaviors.
What we have at Civic Center in 2006 is unadulterated City Beautiful. It's considered one of the finest examples of City Beautiful in the entire country--perhaps only the National Mall in Washington, which although part of l'Enfant's original plan for the District was only formalized by the Progressive era's (1901) McMillan Commission, and the San Francisco Civic Center (also home to a very large number of druggies, making our Civic Center problem seem tame by comparison) are better-known. It has the formal axes--the cupola of the City & County Building lines up perfectly with the dome of the State Capitol, and the Voorhees Memorial on Colfax is aligned with the Greek Theater on 14th. It has the wide swaths of green lawn and gorgeous flower beds, designed to set off the various buildings and statuary the same way the lawns and lagoons set off the massive temples of commerce in 1893 Chicago (a highly entertaining recent bestseller is set that fair, The Devil in the White City). It has the formal walkways, perfect for formal men and women in late Victorian finery to promenade on lovely summer afternoons.
Denver loves Civic Center, and the majority opinion seems to be that there's nothing wrong with it, that it should not change. Except that in Civic Center you have a park that covers two full city blocks (plus large bulges on either side) and divides the city's prime cultural amenities from the rest of downtown. You have a lovely spot of green that is enjoyed primarily by people you probably wouldn't care to spend much time with. Nothing wrong with these people (they're human beings, despite what cops and politicians think), but they've taken over the park because for decades middle class people haven't felt pulled toward Civic Center except at Christmas time to view the lit-up City & County Building, or in summer to eat over-priced and under-cooked turkey legs at the People's Fair or Taste of Colorado (I liked the People's Fair a lot better when it was on the grounds of East High School--they should move it back there). To get everyone comfortable with using the place, some sort of change is necessary.
Libeskind's proposal is a good starting point. I like his idea of a glass canopy over the Greek Theater, so that people would be more comfortable in enjoying concerts and other entertainments there (adding the canopy will make it more program-able, so that perhaps daily or thrice-weekly daytime and evening events could be held there). I like his idea of a bridge across Colfax, although it needs to start on the west side of Broadway, not the upper level of Civic Center Station on the east side of the street. I even like the idea of a major water feature, although I think his is too large. Civic Center needs more daily activity--not just big festivals a few times in the summer (Libeskind wisely proposes a restaurant function on the ground floor of the McNichols Annex building). It needs to be a place where people in town for a convention will be naturally drawn, crossing it to go the art museum, perhaps, but also to linger for the place's own ambience. Most importantly, it needs to be a place that everyday working downtowners and residents of the Golden Triangle and Capitol Hill will come on a daily basis, the way that people living around Cheesman Park (and Washington and City and Sloans Lake, etc.) go there daily. City Beautiful design doesn't encourage that, at least not in 2006. Libeskind's ideas go a long way toward what needs to happen, even if they're not exactly "right" right now.
To see what I'm talking about, go to www.denverinfill.com/blog/index.html, and go to the entry for August 30th--all the plans, renderings, and models are there.
I don't the City Beautiful movement, but unlike most people whose opinions I've read in the context of the Libeskind proposal, I don't think it's necessarily the best thing for this plot of land, and that it can and should be modified to take into account Denver's real needs. Sure, keep the historical, but don't get hysterical at the idea of introducing change. It's not, contrary to what some have written, change for change's sake, but rather it's change for the sake of reality.
Alright, so maybe I still needed to write about Libeskind. Maybe I'll write next time about Union Station.....










